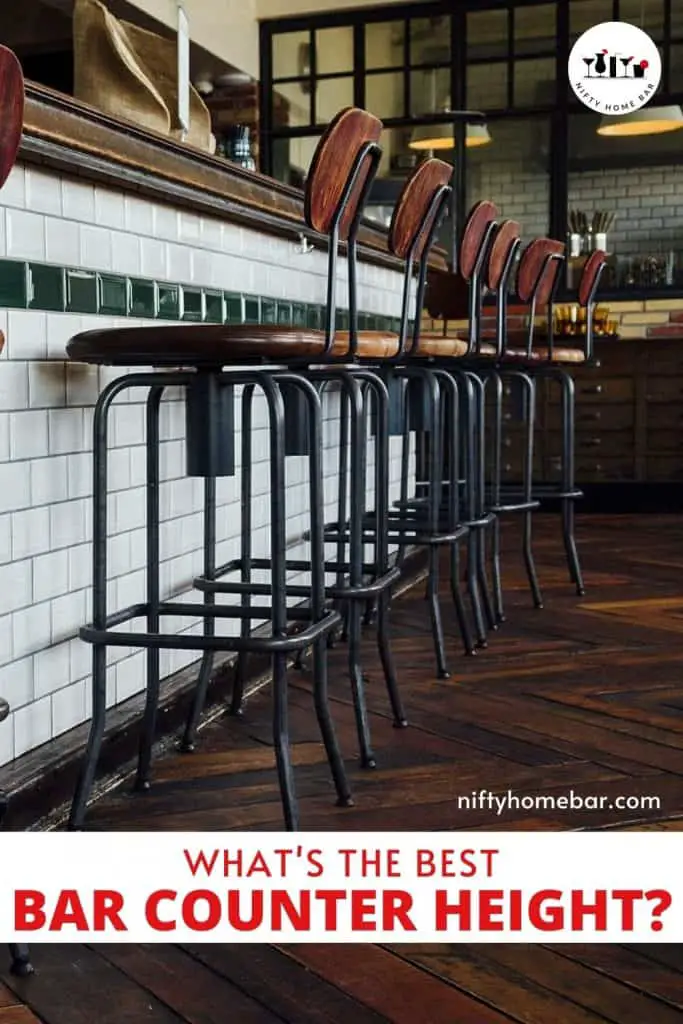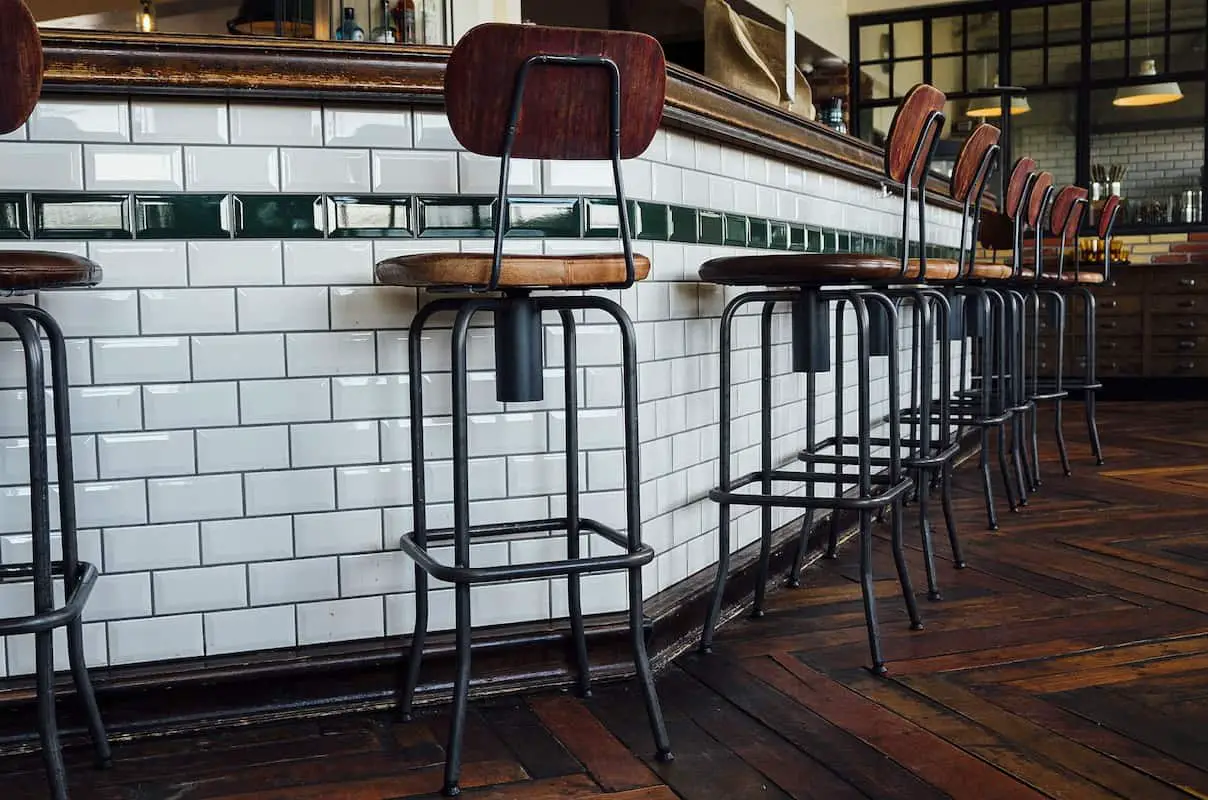Who’s ready to dive deep into the fascinating world of bar counter height? Hold on to your shorts, it’s about to get exciting.
What is Counter Height and Bar Height?
Counter height and bar height are not the same thing. Counter height is the normal height of kitchen and bathroom counters, and is the shorter of the two. Bar height, often called a raised counter, is taller.
What is the Standard Height of a Bar Top?
Usually, a home bar has various surfaces at different heights. The work surfaces, such as the back bar and sink area, are placed at a height of 36″ above the finished floor. This is the same height as kitchen islands and counters, and is ergonomically comfortable for most average sized people.
A raised bar countertop that is used for seating is usually 42″ above the floor.
A dropped bar, whether for dining table style seating or handicap accessibility, is 28″-34″ above the floor.
What’s the Best Bar Counter Height?
To be honest, there really is not a single “perfect” counter height. The best height is going to depend on the bar layout, the user’s height, and personal preference.
Bar Layout
For a straight run counter like a walkup wet bar or back bar, use a 36″ counter height. For a stand-behind-the-bar layout, a 36″ counter height is a good starting point. The entire bar can be at that same height, or a portion can be raised. A raised countertop at 42″ will keep the serving surface dry, and also keep a bar sink and its related mess hidden from view.
User Height
Normal countertop heights can be way too short for people over 6′ tall, and as a result, cause back and shoulder pain. Taller people will want to consider putting the bar counter at a more ergonomical height of 36″ to 39″ above the floor.
Personal Preference
This is related to the bar layout. If you have a front bar, do you prefer a single height bar counter or do you want a raised counter? It’s really up to you.
What Height Bar Stool Do I Need for a 36″ Counter?
A 36″ bar counter height requires a stool that is between 23″-28″ tall. These are usually referred to as counter height stools. Ideally, there should be a clearance of 9″-13″ between the seat and underside of the counter.
For a 42″ bar countertop, look for bar height stools between 29″-32″ tall.
How Deep is a Bar Counter?
This will depend on the layout of the bar. You’ll need:
- For a back bar, 18″ or 24″ deep base cabinets can be used. Add 1″ overhang for the countertop.
- For a front bar, a 12″-15″ overhang is required for knee space if you want people to sit at a bar. (Don’t be like the picture above! A bar without a big enough overhang is annoying because you bang your knees into it every time you move. Or you have to sit sideways. Which is weird. So, just say no.)
- If cabinets are used, add 25″ for the area above the cabinets (24″ for the cabinet + 1″ overhang)
How Deep Should a Wet Bar Be?
Wet bars are usually built with standard size base cabinets that are 18″ or 24″ deep. Countertops normally have a 1″ overhang, so the overall countertop depth is 19″ or 25″.
That pretty much wraps up our discussion. Wasn’t that thrilling?
Check out some of our other posts:
- Bar Equipment: The 8 Essential Tools for a Home Bar
- 25 Fun Home Bar Themes
- Lemon Cake Cocktail
- 10 Tantalizing Tiki Cocktail Recipe Books to Get You Through Summer
Don’t forget to pin this!


